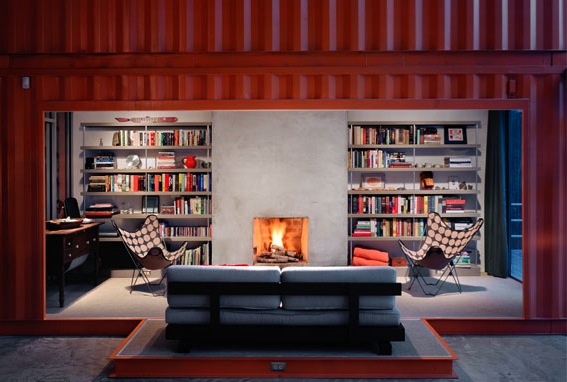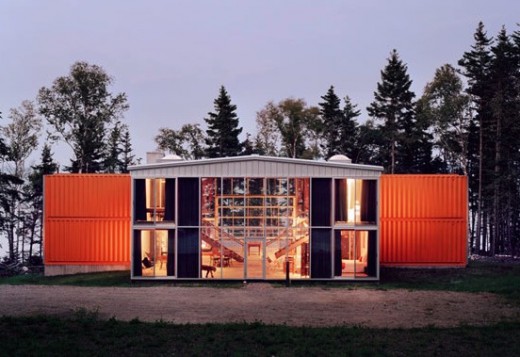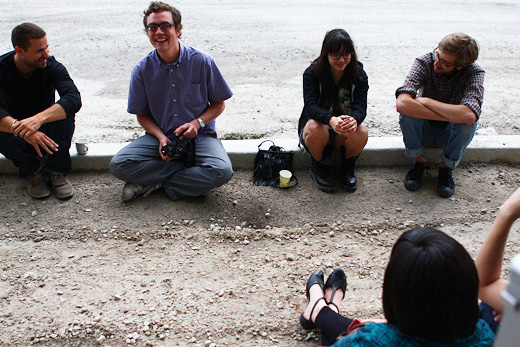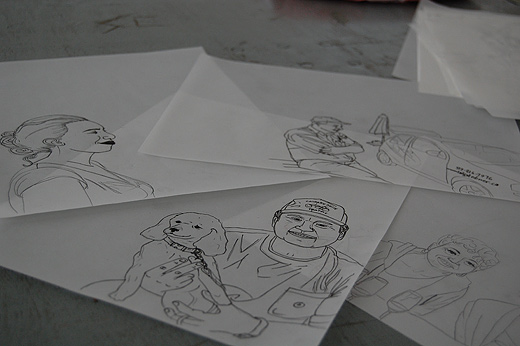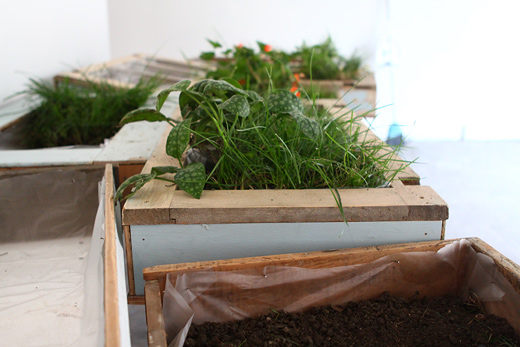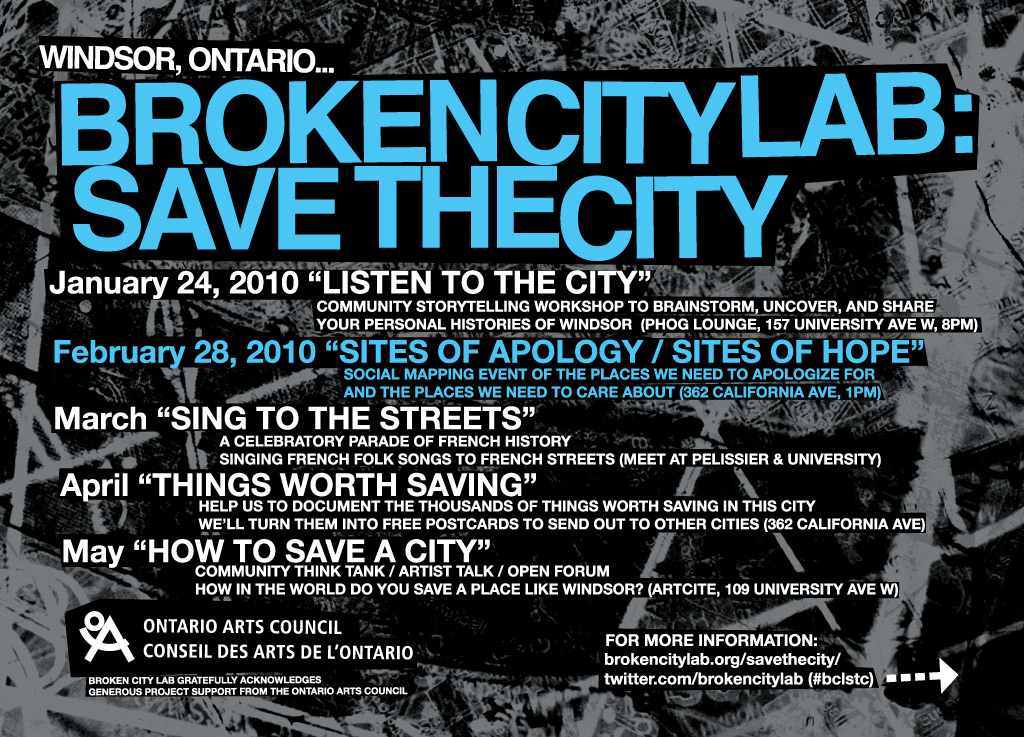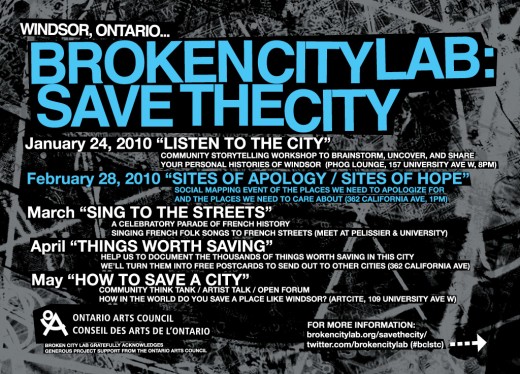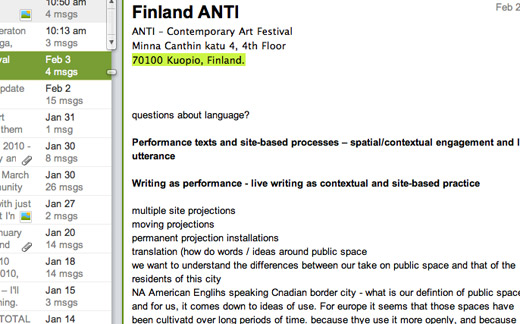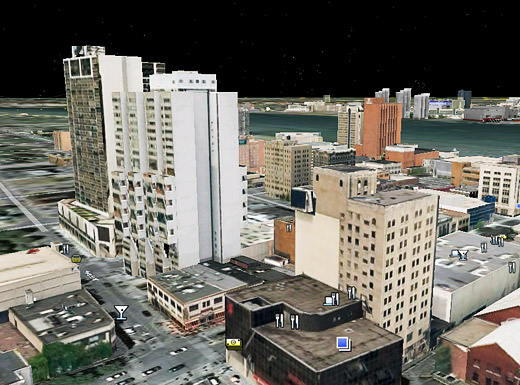This house, made of 12 shipping containers, is included in Han Slawik’s book Container Atlas. I’m sure most people have heard of the concept of container houses in passing, but haven’t had the chance to see a successful example in detail. This particular example is pretty lavish, but the idea of using recycled structures as a shell for a home is a brilliant example of an alternative–and pretty sustainable–building technique. According to the book, this method has also been used for public buildings and small offices.
SRSI, Day 20: Garden Party!!!
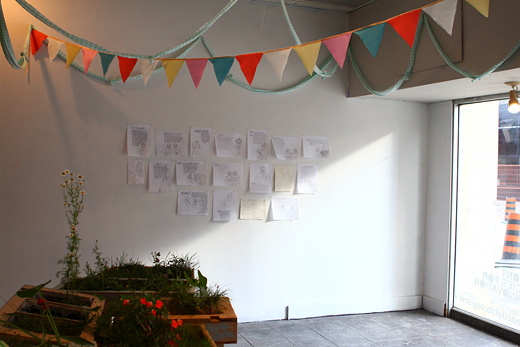
Wednesday was a big day in the SRSI spaces. Lea Bucknell held her Garden Party in 424 unveiling the portraits and stories that she made of Windsor residents, ProClick Factory arrives from Toronto, Thom Provost and Josh Babcock work on some hand-drawn diagrams.
SRSI, Day 18 & 19: Gambling, Crafts & Plans
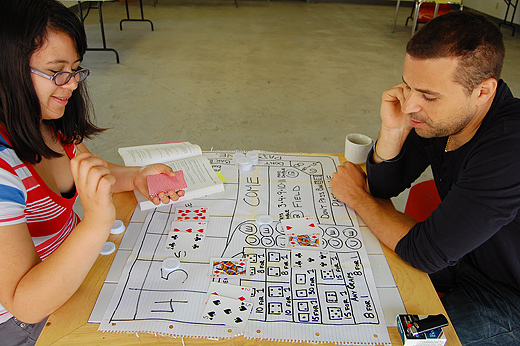
Josh Babcock starts working on his Invention Solution Hub, Robin Fitzsimons trains hard for her big trip to Caesar’s Windsor, Kids’ crafts are on display in 424 Pelissier, The Department of Unusual Certainties are holding consumer surveys, and Thom Provost talks to the community about his ideas.
Continue reading “SRSI, Day 18 & 19: Gambling, Crafts & Plans”
SRSI, Day 16 & 17 : Collaboration
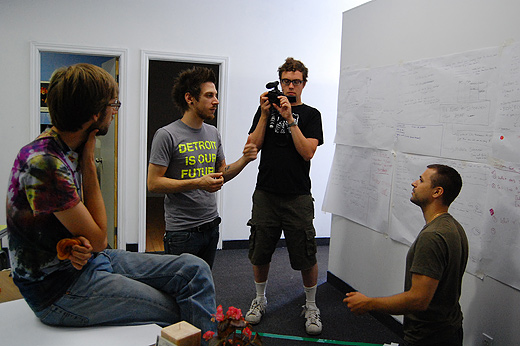
The weekend brought all of the artists together to collaborate on each other’s projects. The Imagination Lab engaged lots of young creative minds, and Thom Provost began work on his installation.
Recently, Some Good Design
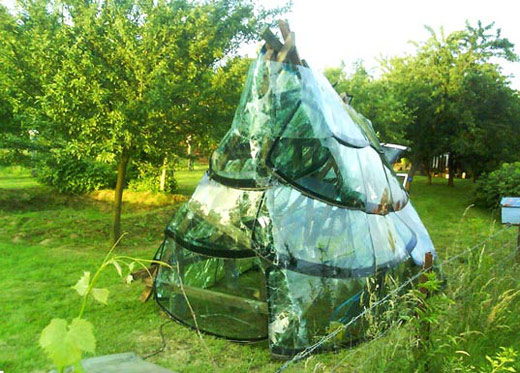
I’ve been collecting a bunch of great ideas lately, but haven’t had the time to post them, so I thought it was about time to get them up here, again as reference points, context, and markers for projects we’re hoping to do and general inspiration.
First off, an idea that Josh once imagined, in some fashion anyways, a green house made from recovered windshields.
Sites of Apology / Sites of Hope
The details: Sunday, February 28, 2010 (1pm) at 362 California Ave, Windsor
As part of the Broken City Lab: Save the City project, and to better understand the city and its rich and failed history, Broken City Lab researchers will host an open community event on Sunday, February 28, 2010 at 1pm to map and invent two distinct community tours—Sites of Apology and Sites of Hope.
Throughout the first part of the event, Broken City Lab will lead community participants in brainstorming the numerous sites deemed to be worthy of apology—these could include failed strip malls, roads without sidewalks, or former auto factories—along with the numerous sites that give community participants hope for the city—these could include an especially great bike trail, sites of architectural significance, or places that can be imagined as being easily improved.
Immediately following the creation of these lists, Broken City Lab will set out to demarcate and officially designate each Site of Apology and Site of Hope. At each site, a short ceremony will be held and community members are welcomed to come along to help recognize each and every site.
A map demarcating each of the designated Sites of Apology and Sites of Hope will be made available online to encourage the ongoing investigation of these sites by community members.
Broken City Lab: Save the City is generously supported by the Ontario Arts Council.

Sometimes Planning Means Drawing
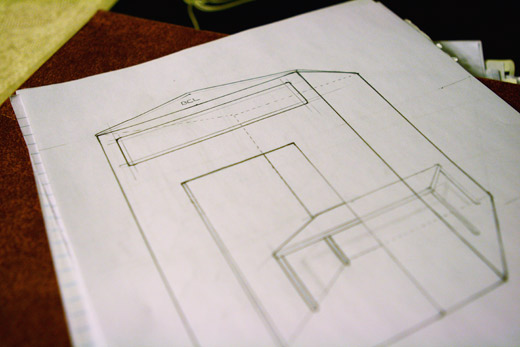
While we’re still moving along on our Save the City project in the background, we’re also continuing to look ahead to other projects and deadlines coming up. Tuesday mornings are always a really good productive time, and this week was no exception.
While we wait for our ribbons and postcards to arrive for the upcoming Sites of Apology / Sites of Hope event, we’re looking into CAFKA and the ANTI 2010 festival, both of which could be a lot of fun and give us a chance to go and play in other cities.
3D Renderings of Buildings from Windsor + Detroit on Google Earth
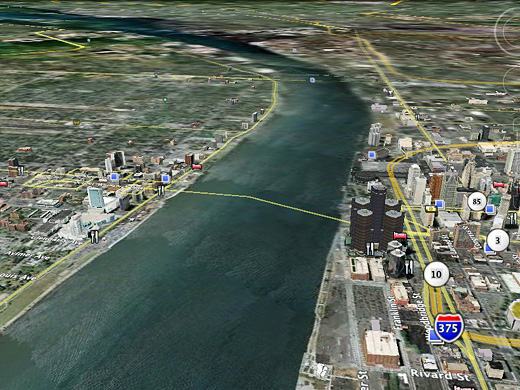
As previously noted on Windsor Visuals and Tom Lucier’s Twitter (via Planetizen), a number of buildings in Windsor and Detroit are now on Google Earth in all of their SketchUp-rendered glory.
It’s quite interesting to fly around and see what buildings have been modeled, not all of which have been done by the SketchUp team, but by local folks with the talent and skill to do it.
I think this is going to help us with a number of projects, since we love to do Photoshop renderings to imagine projects … having the ability to see those renderings on 3D objects can only make things that much easier. I just wish one of us knew how to use SketchUp.
Continue reading “3D Renderings of Buildings from Windsor + Detroit on Google Earth”
Kanner Architects’ Malibu 5
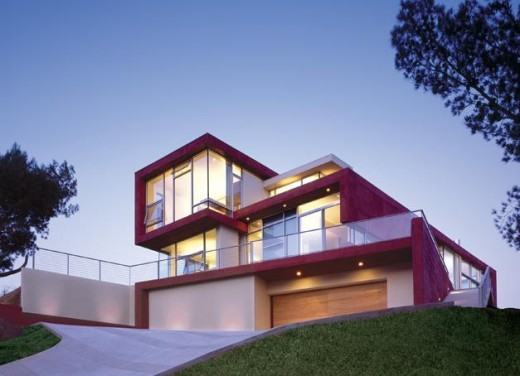
I don’t want this to come off as an advertisement for Kanner Architects, but since I have an interest in architecture, I thought I’d share one of their projects. This project, entitled “Malibu 5,” is a home made from sustainable and recycled materials. Because of its roof-mounted solar panels, it’s also energy efficient! The home also makes use of concrete flooring’s ability to draw in heat during the day and release it at night. What’s more, the home takes advantage of coastal breezes and, with its large windows, natural light.
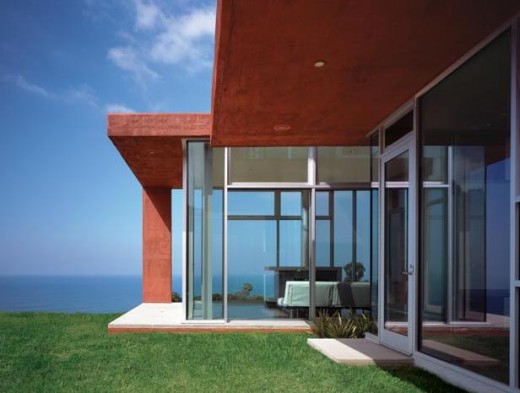
Part of the appeal for me is this gorgeous view of the ocean.
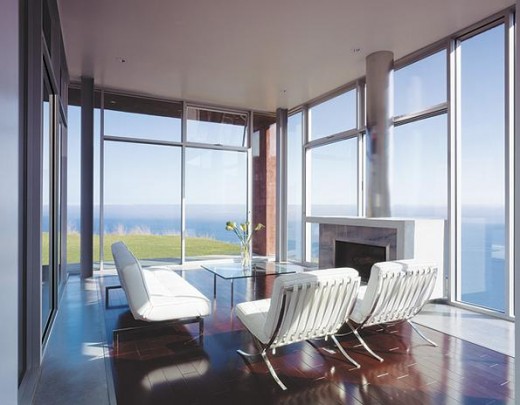
If I had a list of the most pleasant places I’ve ever seen, this would be near the top.
Pike Loop: Architectural Fabrication
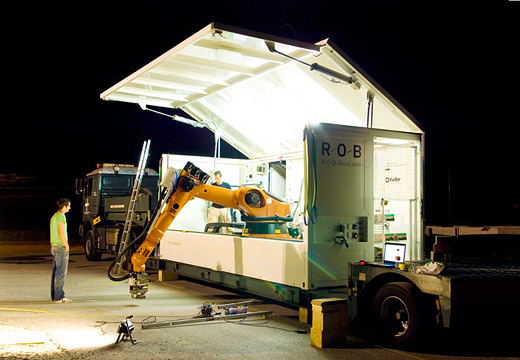
Swiss architects Gramazio & Kohler are using R-O-B, their Mobile Fabrication Unit robot, to New York to build Pike Loop, a 22m long structure built from bricks at the Storefront for Art and Architecture.
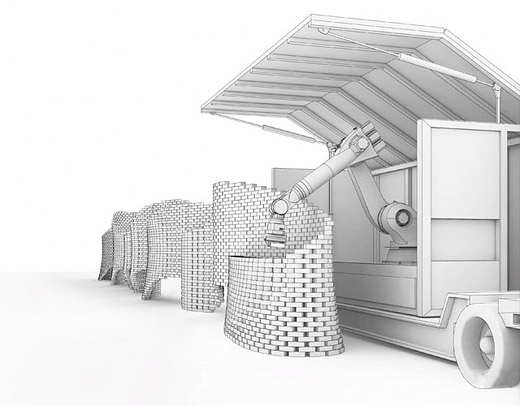
Positioned on the central mall on Pike Street, the robot will work for up to four weeks – in full view of the public – to construct a brick wall, a highly sculptural response to the specific identity of the site. For the Pike Loop installation, more than seven thousand bricks aggregate to form an infinite loop that weaves along the pedestrian island. In changing rhythms the loop lifts off the ground and intersects itself at its peaks.
Beyond awesome.
[via today and tomorrow]
